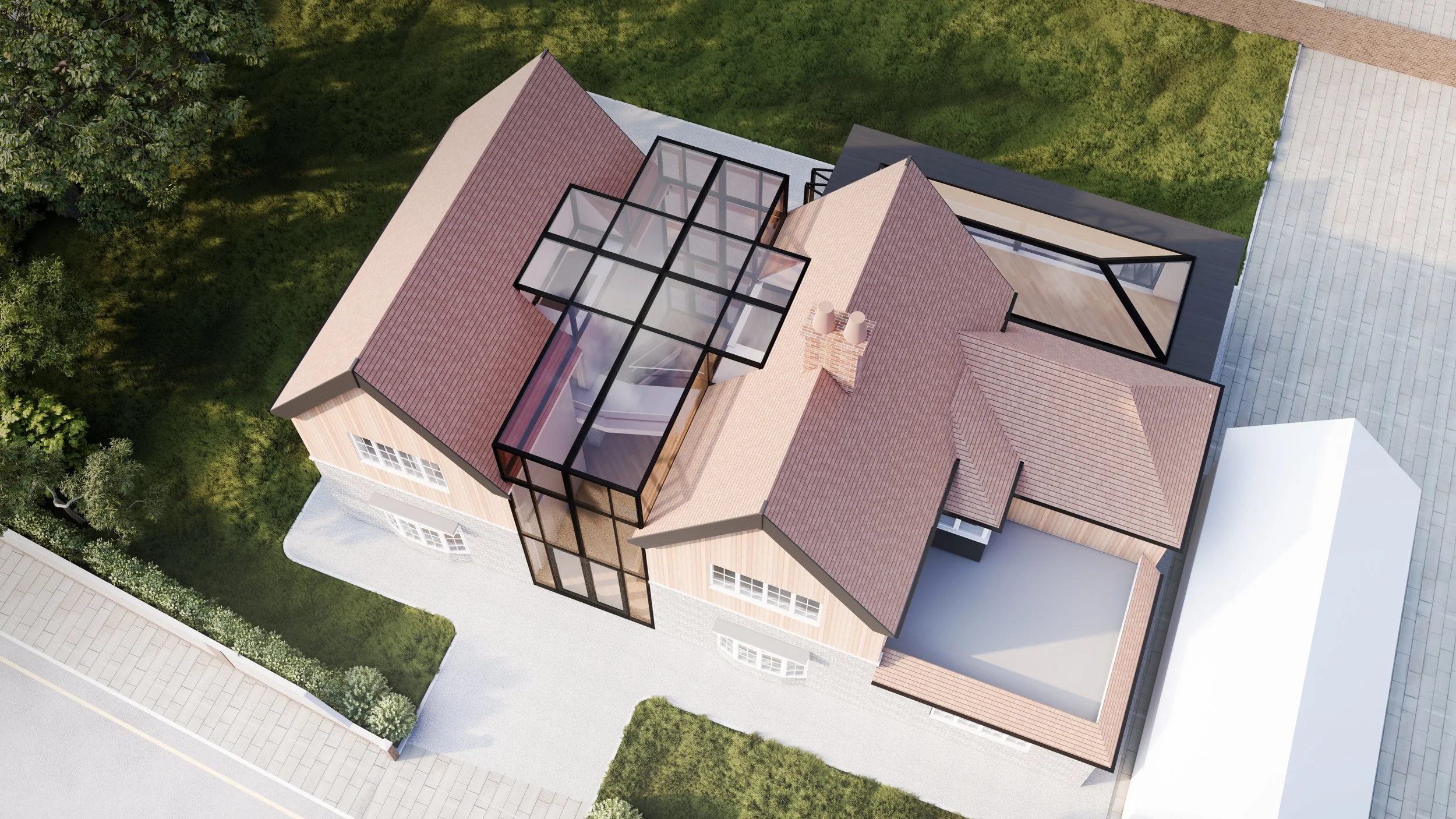Imaginative Community Centre - Broadwater BN14
Reimagining a Community Landmark in Broadwater
Nestled in the heart of Broadwater, this project saw the careful transformation of a tired parish building into a vibrant and contemporary community hub. The vision was to create an inspiring and highly functional space that balanced striking aesthetics with everyday usability, offering a welcoming environment for a leading local community engagement centre.
Designed to bring in light, inspire creativity, and foster connection, the reimagined space integrates modern design with its historic foundations. The bold yet refined interior provides a flexible setting that meets both practical and aspirational needs—enhancing its role as a true centre for the community.
A defining feature of this project is the glass atrium, dramatically linked by a walkway that unites the two wings of the structure. This architectural centrepiece creates a striking visual connection between the private office and meeting space, introducing depth, excitement, and a dynamic sense of flow.
Beneath the mezzanine, the communal area offers a welcoming and adaptable setting for informal gatherings and social interaction. Bespoke Crittall-style glazing frames the entrance, allowing natural light to flood the interior, enriching the interplay between the building’s heritage and contemporary design elements.
While various Architects in Worthing and beyond were considered for this project, BuildView was entrusted with delivering a space that exceeded expectations—proving that skilled architectural designers play an essential role in shaping the urban environment.






