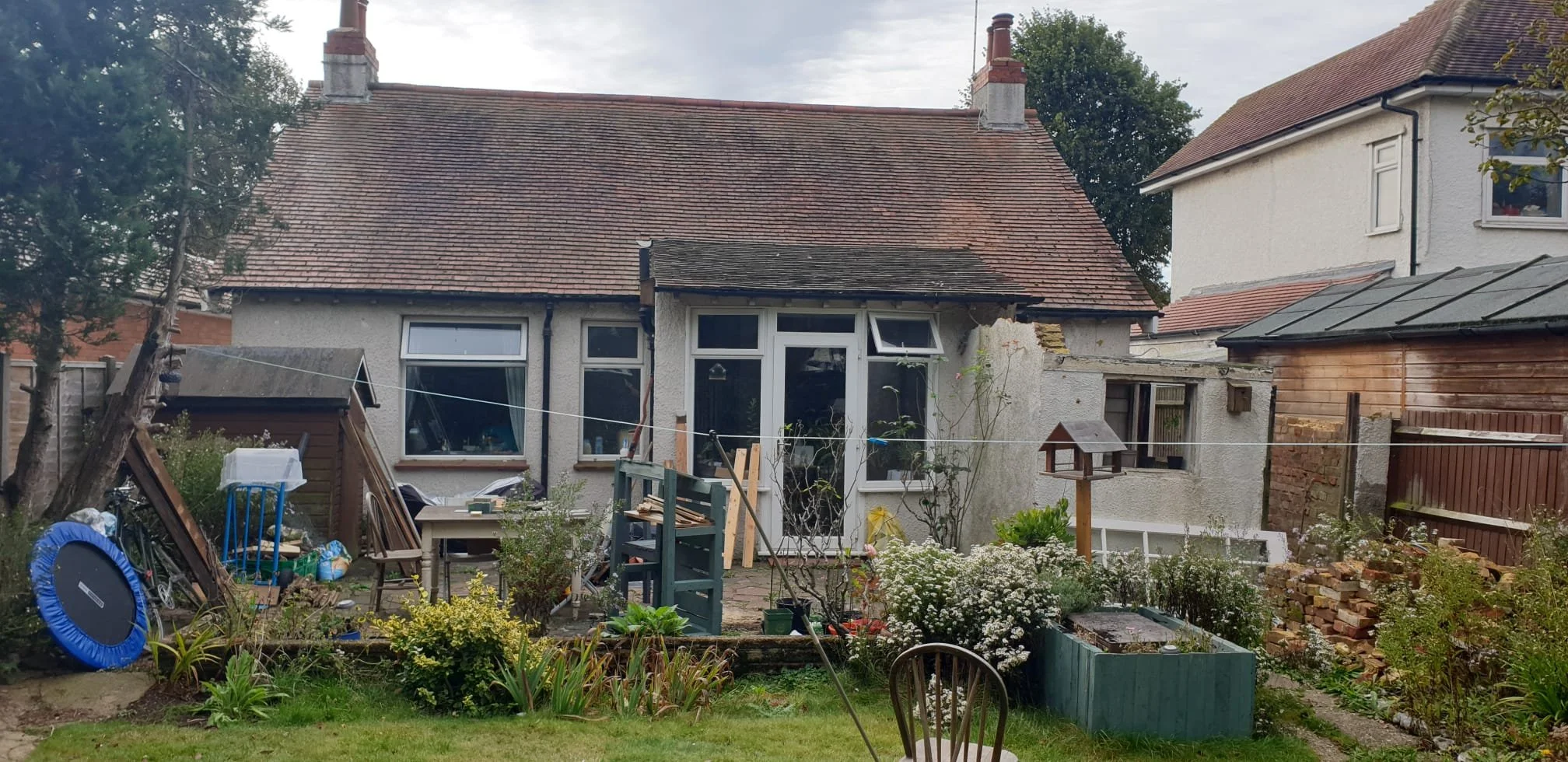Stunning Extension and Design for Georgia Ave, Worthing BN14
At BuildView Architectural, we pride ourselves on delivering stunning and functional designs for residential projects. The Georgia Ave Extension in Worthing BN14 exemplifies our approach to innovative architecture and modern living.
Maximising Space and Light
The extension for this charming home focuses on maximising natural light and expanding the ground floor with open-plan spaces that blend the indoors and outdoors seamlessly. Large windows and glass doors flood the interior with light, creating an airy, bright atmosphere perfect for modern family living.
Bespoke Solutions for Modern Living
Every detail of the Georgia Ave Extension was designed to cater to the client’s needs and meet building regulations. From the sleek, contemporary kitchen to the open living spaces, we ensured that every element serves both aesthetic and functional purposes. This project includes a stunning loft conversion that adds valuable living space while maintaining the home’s character.
Sustainable and Practical Design
Energy efficiency was a key factor in the design, with sustainable materials and modern insulation techniques used throughout the project. This ensures a comfortable home that’s eco-friendly and cost-effective in the long run.
Architectural Excellence in Worthing
At BuildView, we are specialists in residential design and extensions competing with the best Architects in Worthing. With this project, we’ve once again demonstrated our commitment to blending creativity with practicality, delivering a home that not only looks stunning but also improves the client’s quality of life.




