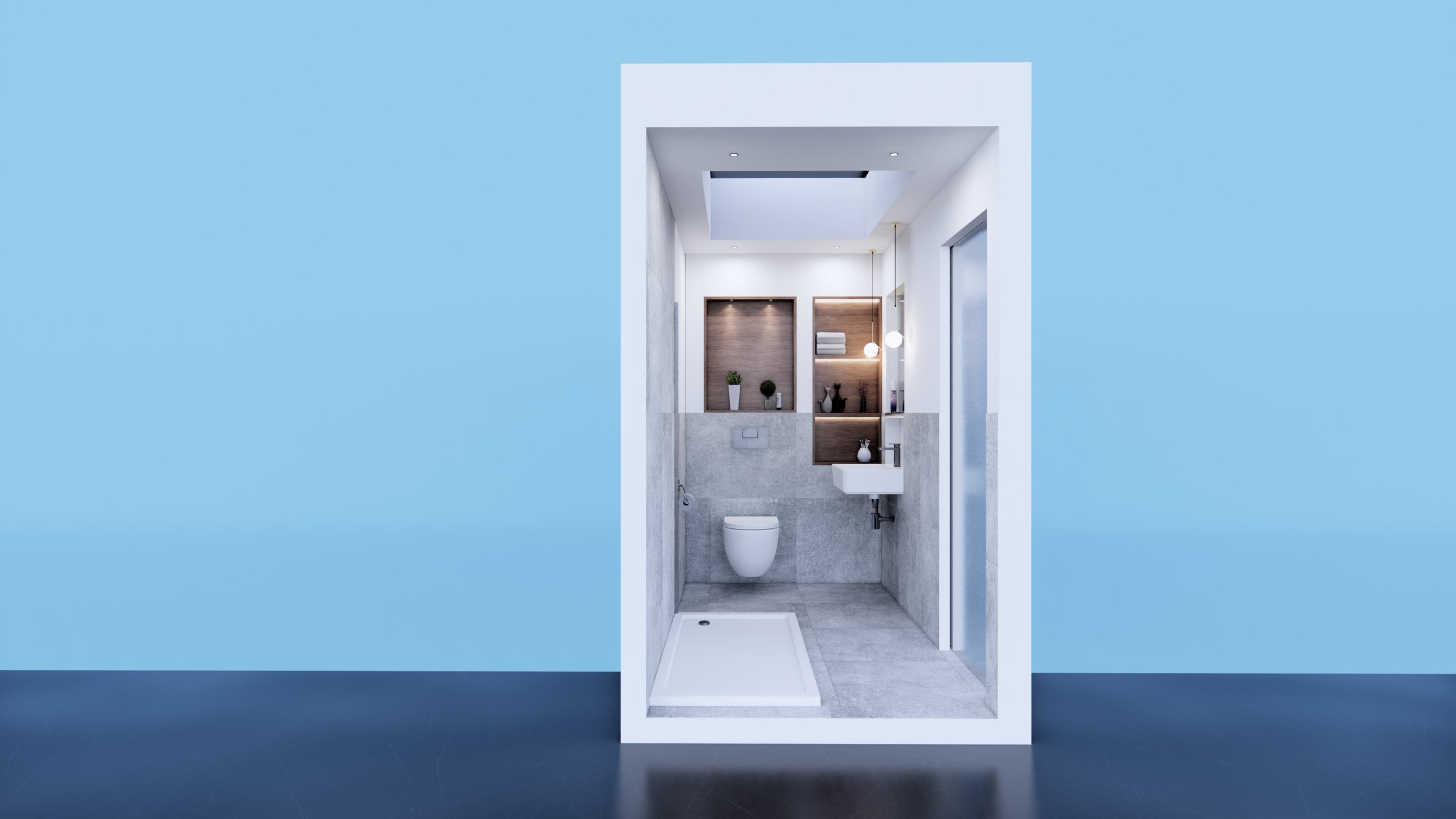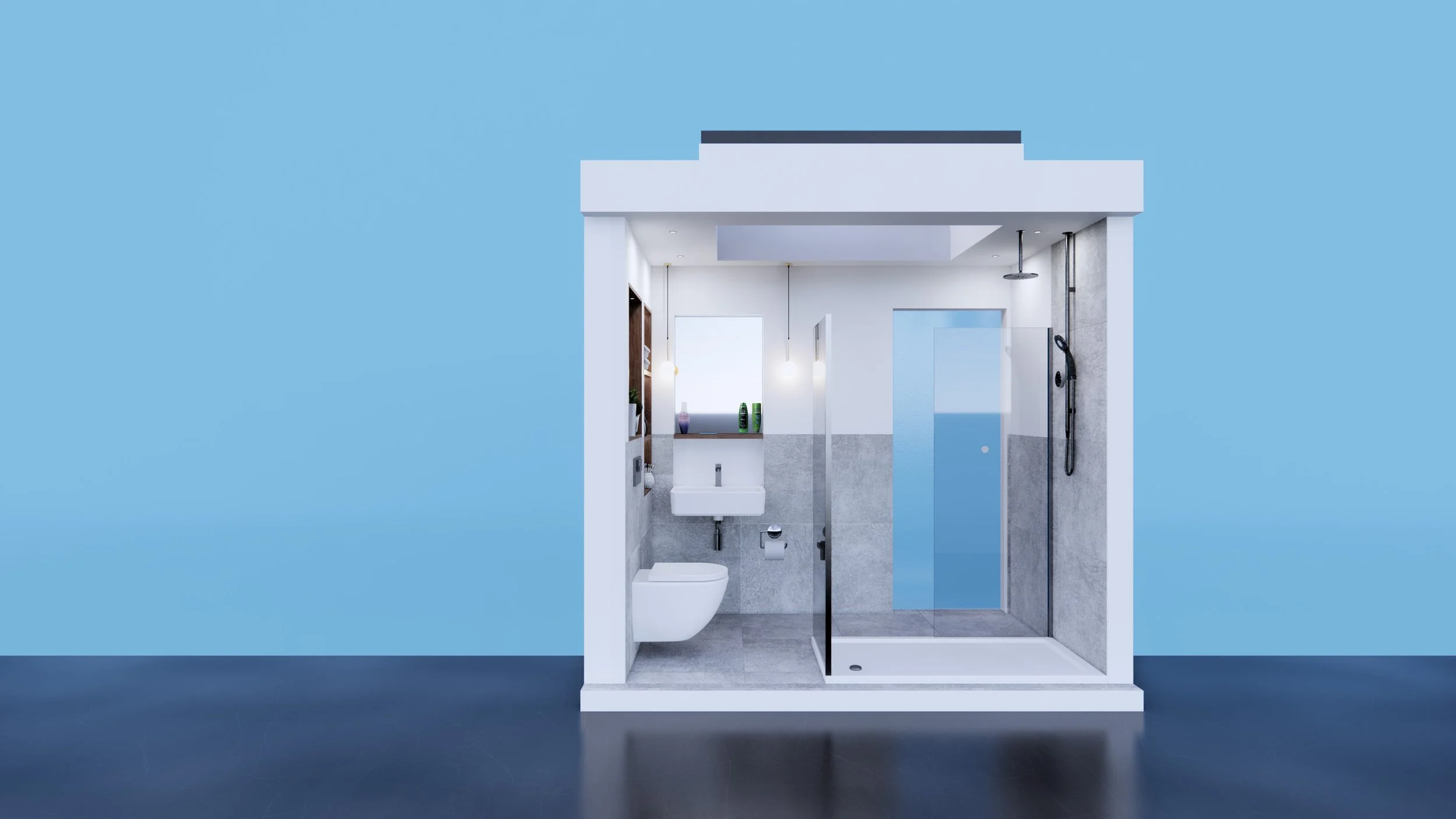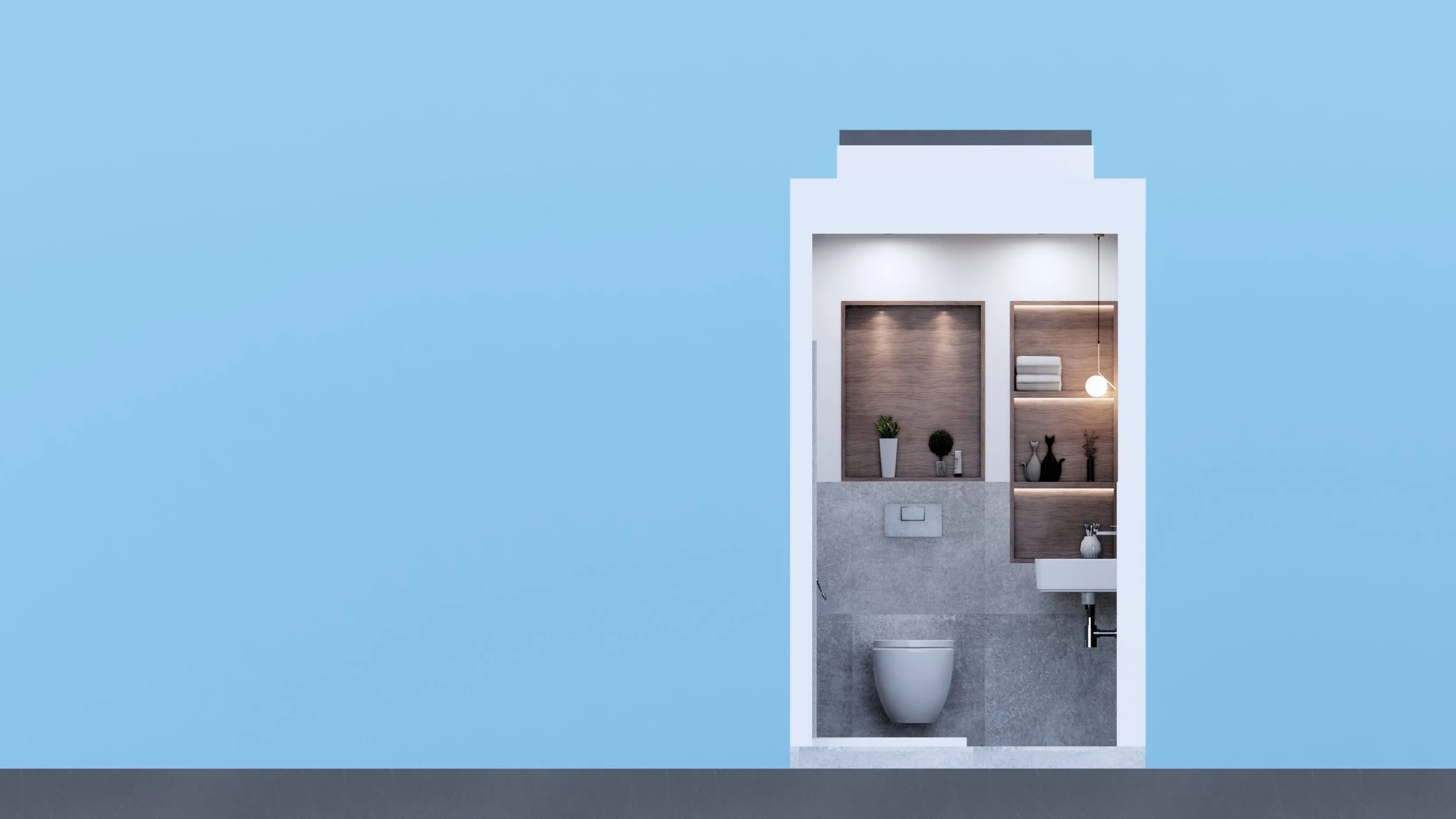Shoreham Beach Ensuite Design BN43
Buildview Architectural design in Worthing were hired to design the wider full ground floor remodel of this Shoreham beach home.
This en-suite design was performed within the wider architectural package to make best use of the space and provide the design led usability of the space. Supported by CGI and VR images the client was able to view and approve the design removing any guess work. This design was also supported by the electrical schematics for the first fix services to be installed during the first fix build stages.
A glazed Eclisse pocket door was used to allow light to penetrate even when closed and the openable electric roof light with a rain sensor also allowed additional ventilation especially during the summer months.
Whilst our prime focus is architect work locally, we do enjoy designing bathrooms as they present such a challenge and the use of CGI technology really works well with the process.




