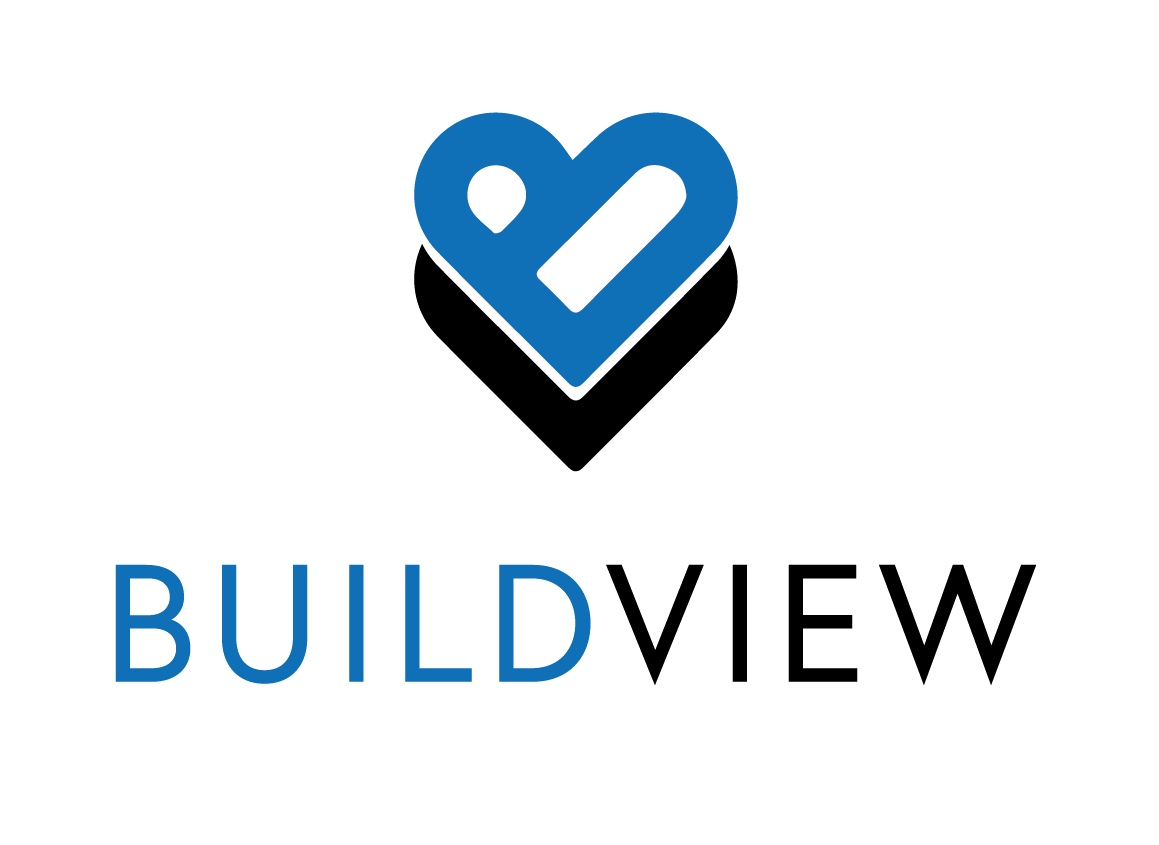Bungalow Extension Design in Rustington
This amazing design sailed through Planning, blessed with an open minded design client.
The execution of the build was also fantastic. The key elements to this architectural design were to take a stuffy boxy bungalow and crate an inviting grand space. From an architects point of view, the major win was to find a way to make the vaulted roof light in the corridor work. This acted as the central point to design from. The inclusion of a large utility allowed the kitchen space to be scaled down and leave the delineated space for seating and eating to feel even bigger.
The window and door choice and structural design of the glazed gable ( structural calculations performed by others ) were absolutely critical and as you can see from the as built images, the final products just brilliant.
Additionally there was a small side extension designed to house a small ensuite, along with the design of a porch.
The Arun Planning office approved the design after some shadow analysis on the first round. Our client initially spoke to a number of Worthing Architects and we were lucky enough to have been chosen and had such fun working on this project.










