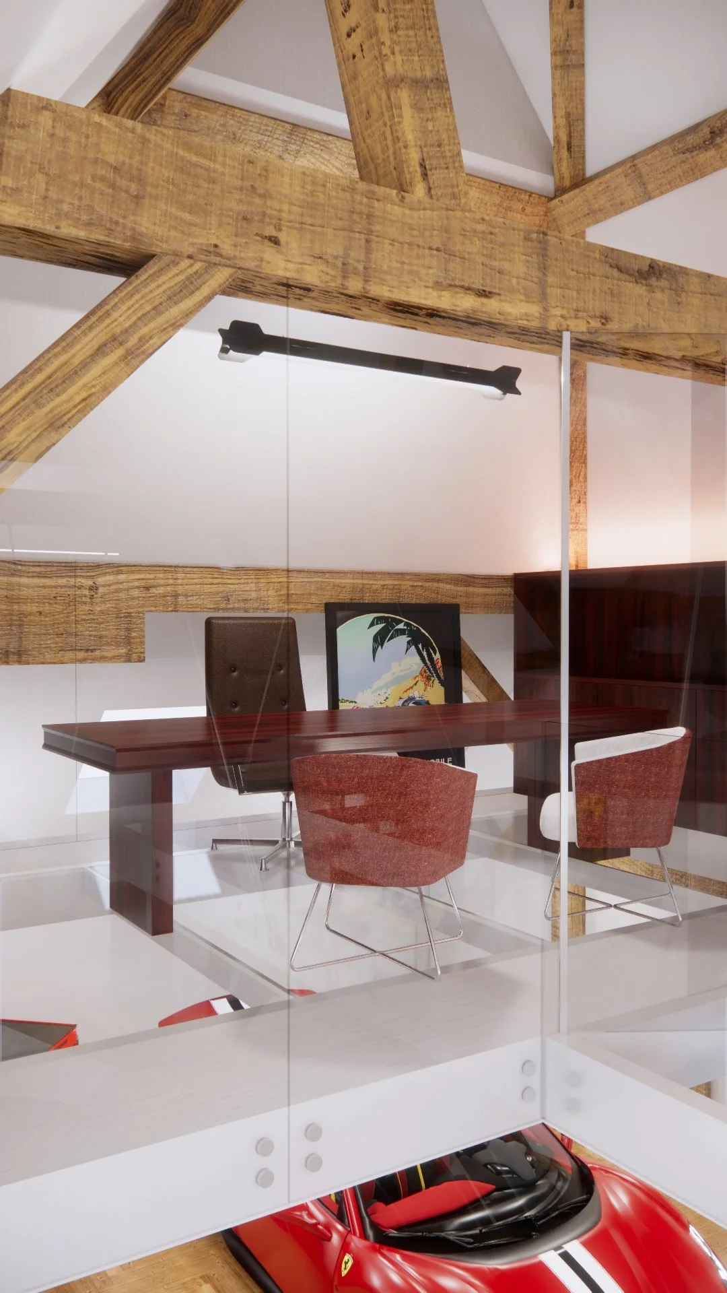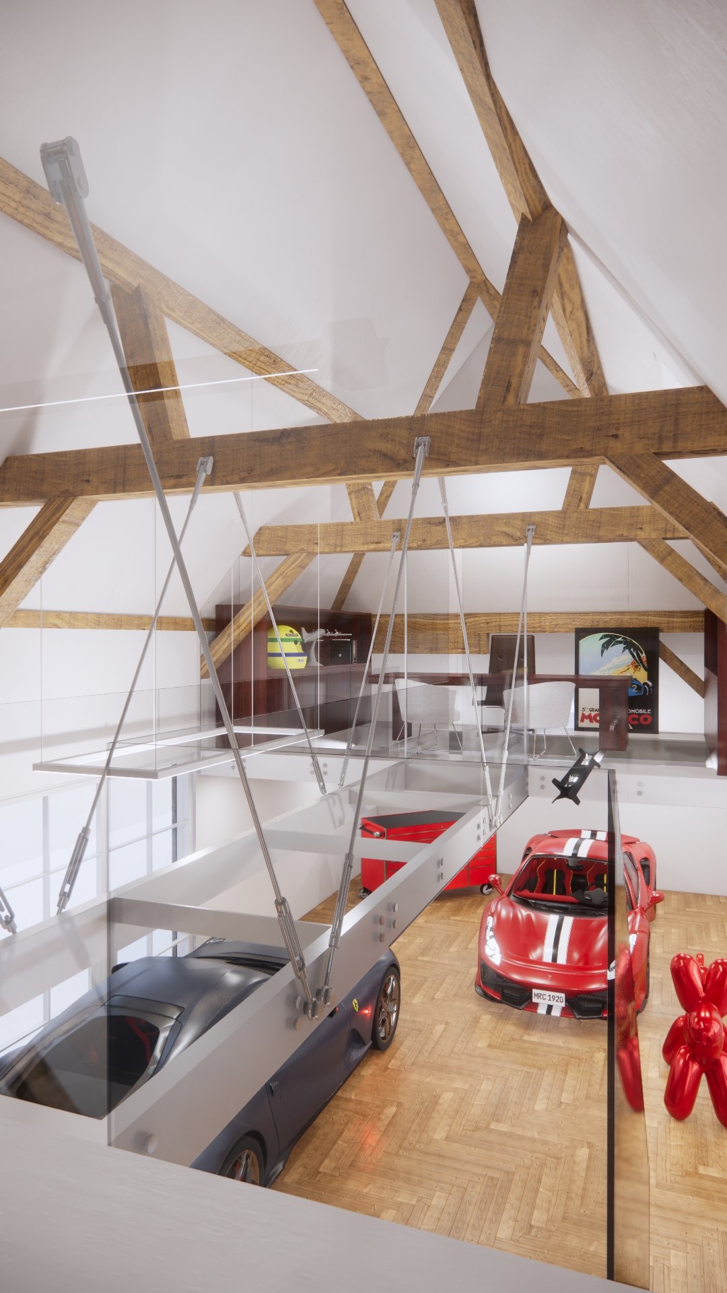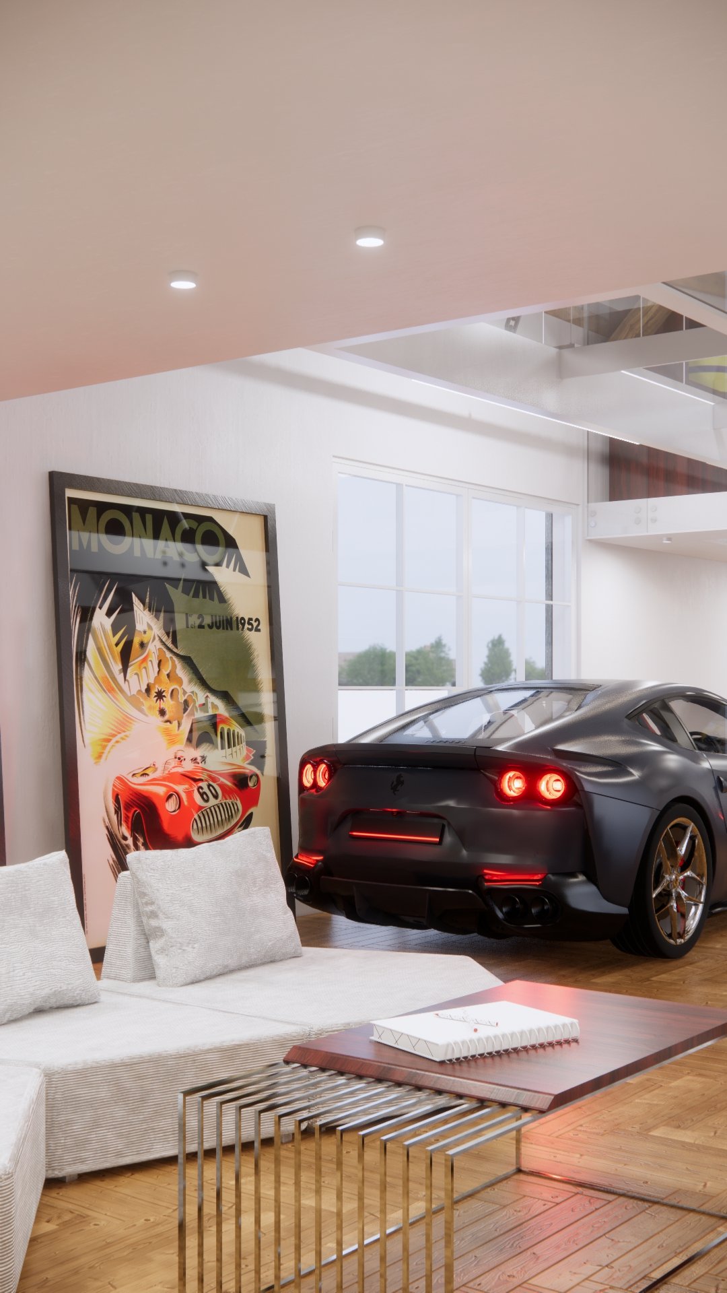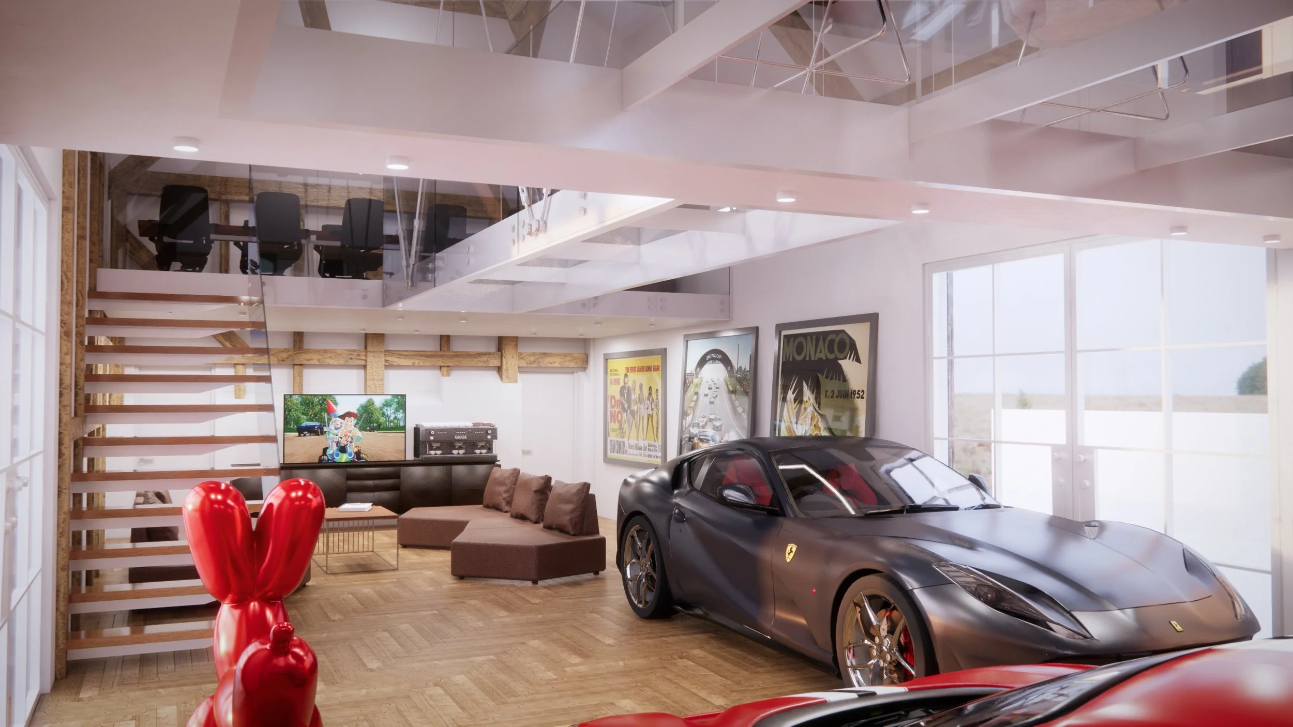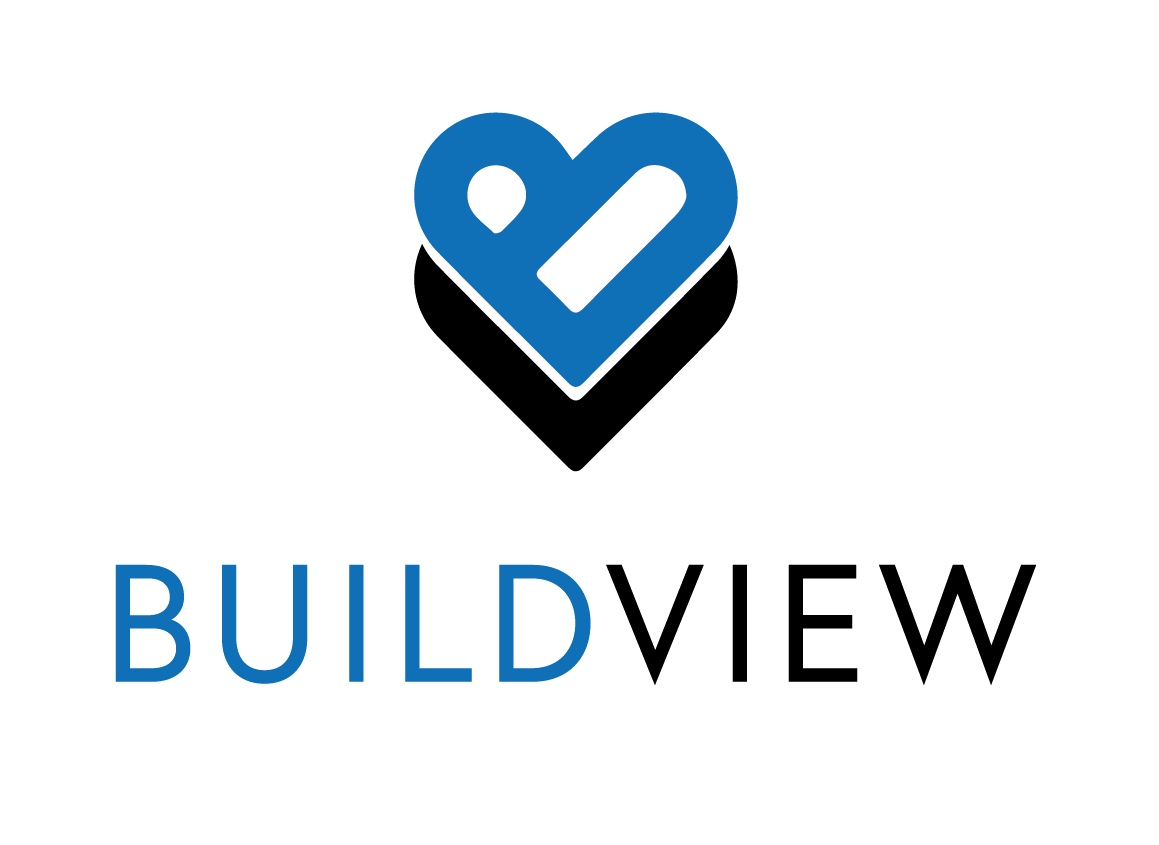Church House Barn Office Conversion - Washington
Working within the confines of a Grade 2 listed barn nestled within the rolling hills of Washington in West Sussex, the brief was to create a modern yet sympathetic architectural design for a barn conversion, providing this leading local businessman with a WOW factor office.
The key element of this architect's dream design brief was to establish a functional office as the baseline, while also showcasing his collection of Ferraris. Drawing inspiration from Tom Hanks' design choices in 'Big', we fashioned a playful yet impressive and functional office space.
The distinction between the personal office space and the meeting room was accomplished through a 'sky walk' with a glass-bottomed walkway. Additionally, the personal office featured a glazed floor, offering a unique view of whichever Ferrari was in favor at the time.
The communal area beneath the meeting room mezzanine served as an open, yet cozy space for more informal meetings. The large, crittall-style glazed entrances not only granted practical access for the car collection, but also flooded the space with light, presenting a modern form that seamlessly integrated with the exterior's fabric. The original openings were utilized. Initially, other architects in Worthing vied for the project, but we, here at Buildivew, were fortunate enough to have been appointed.




