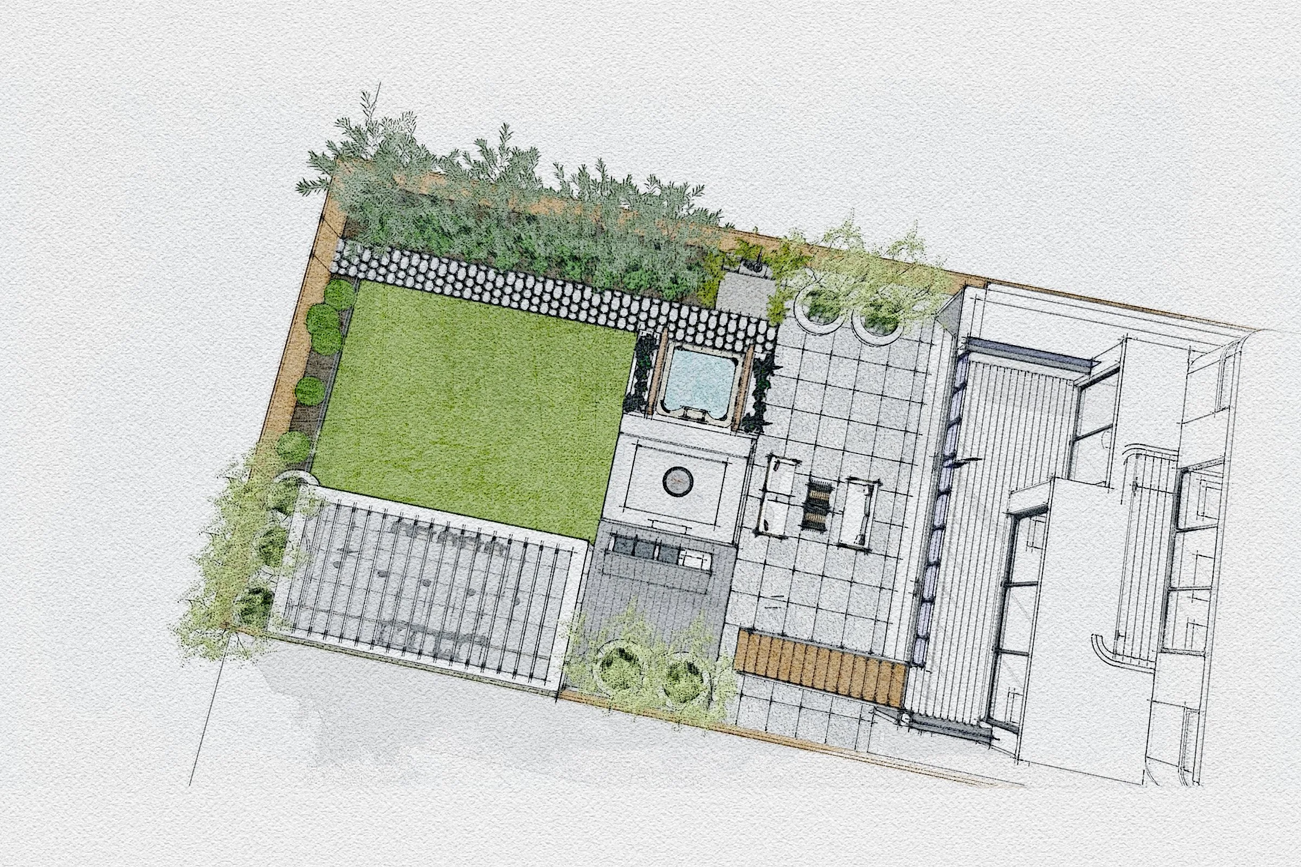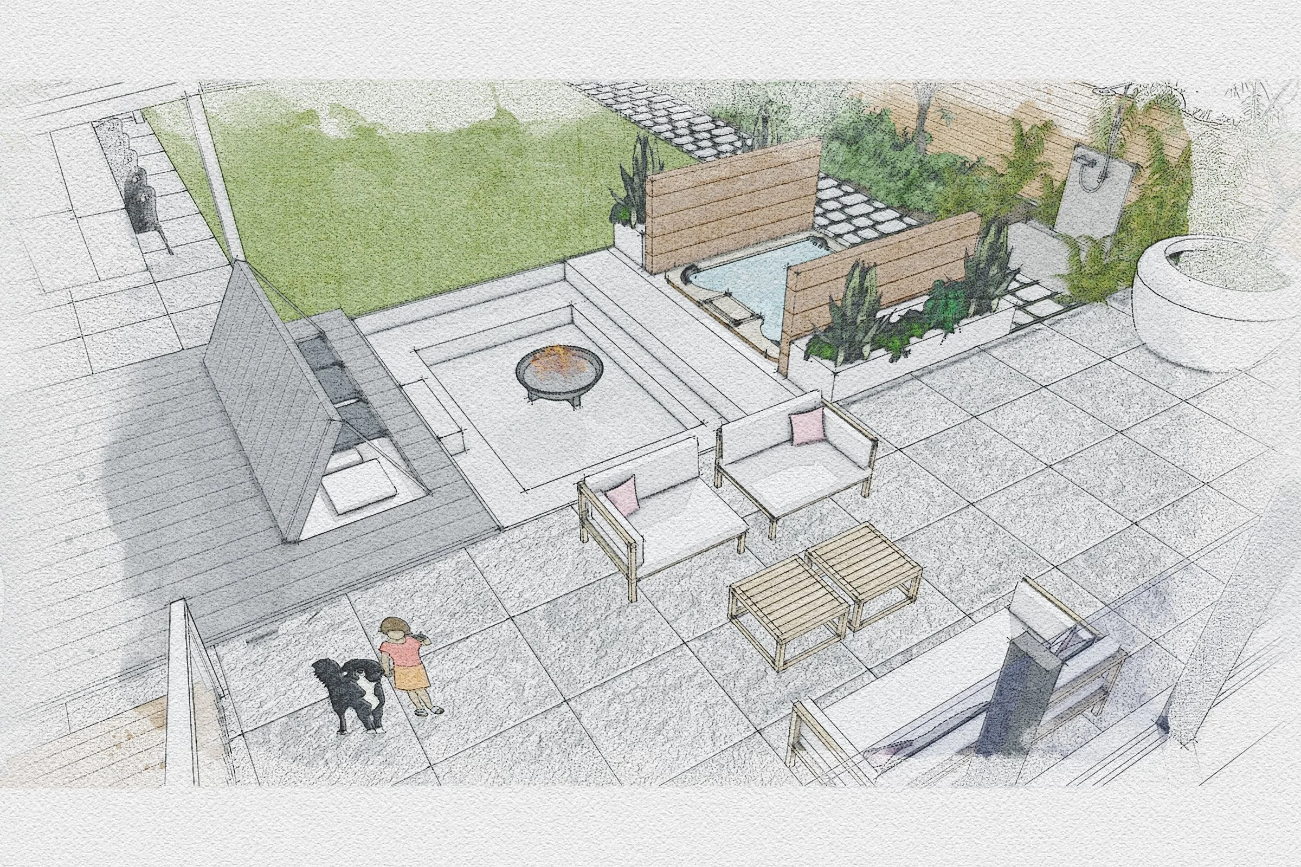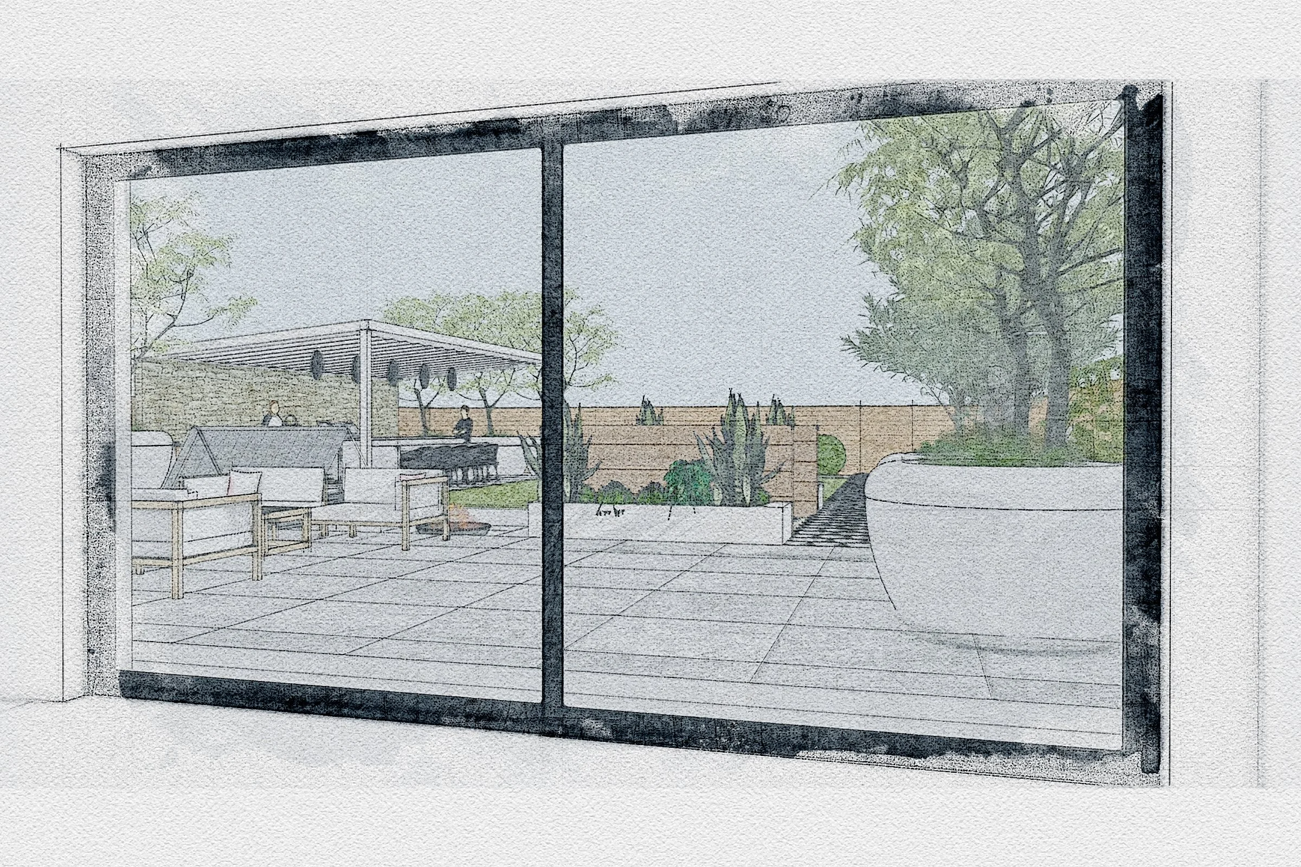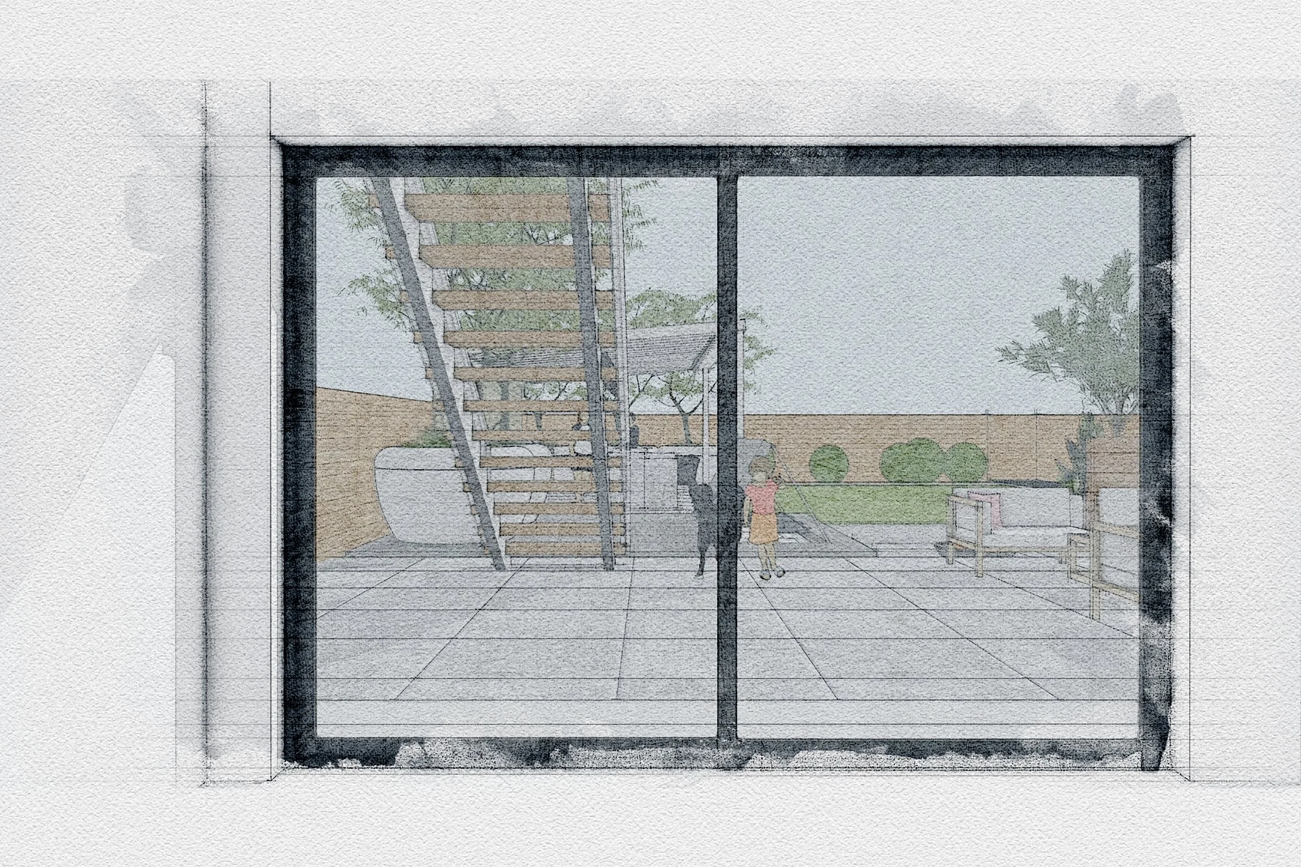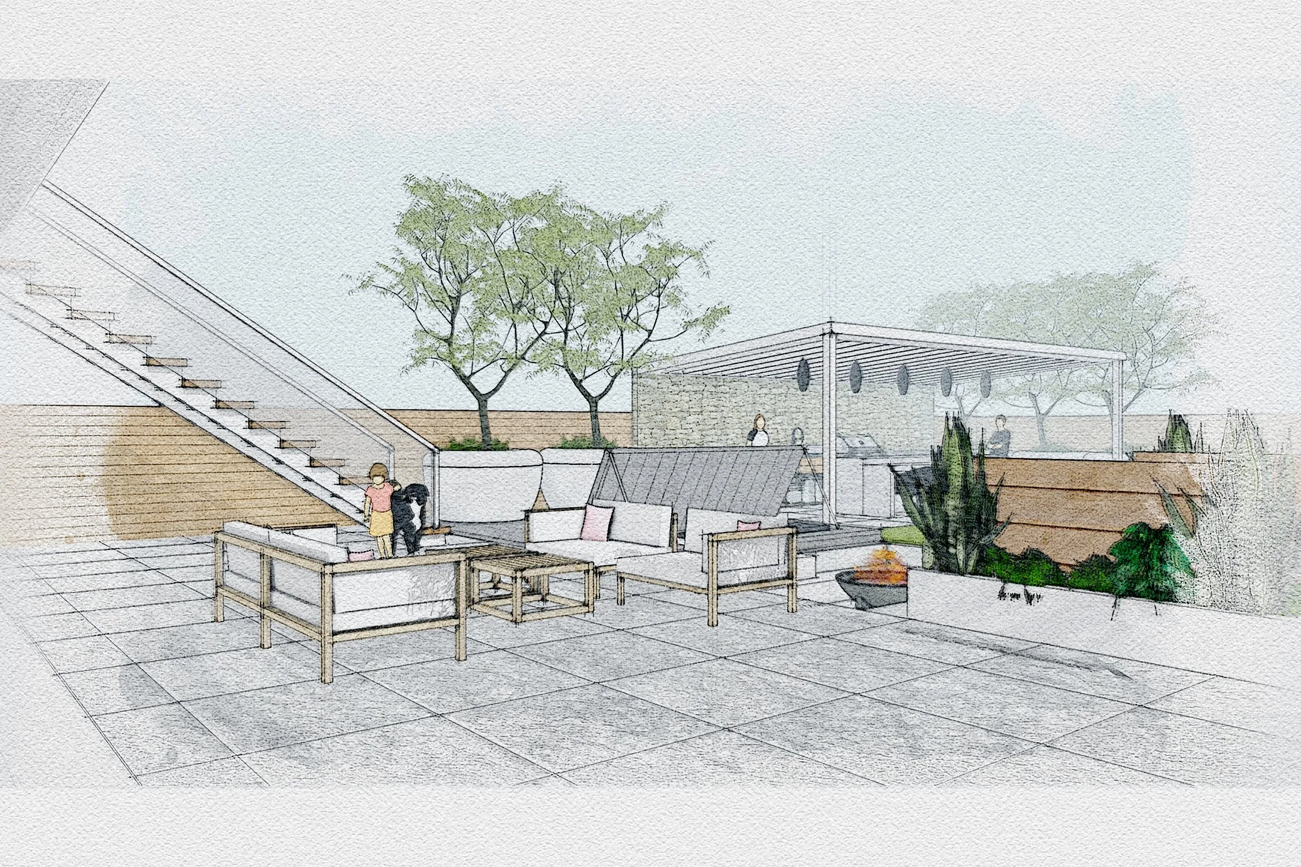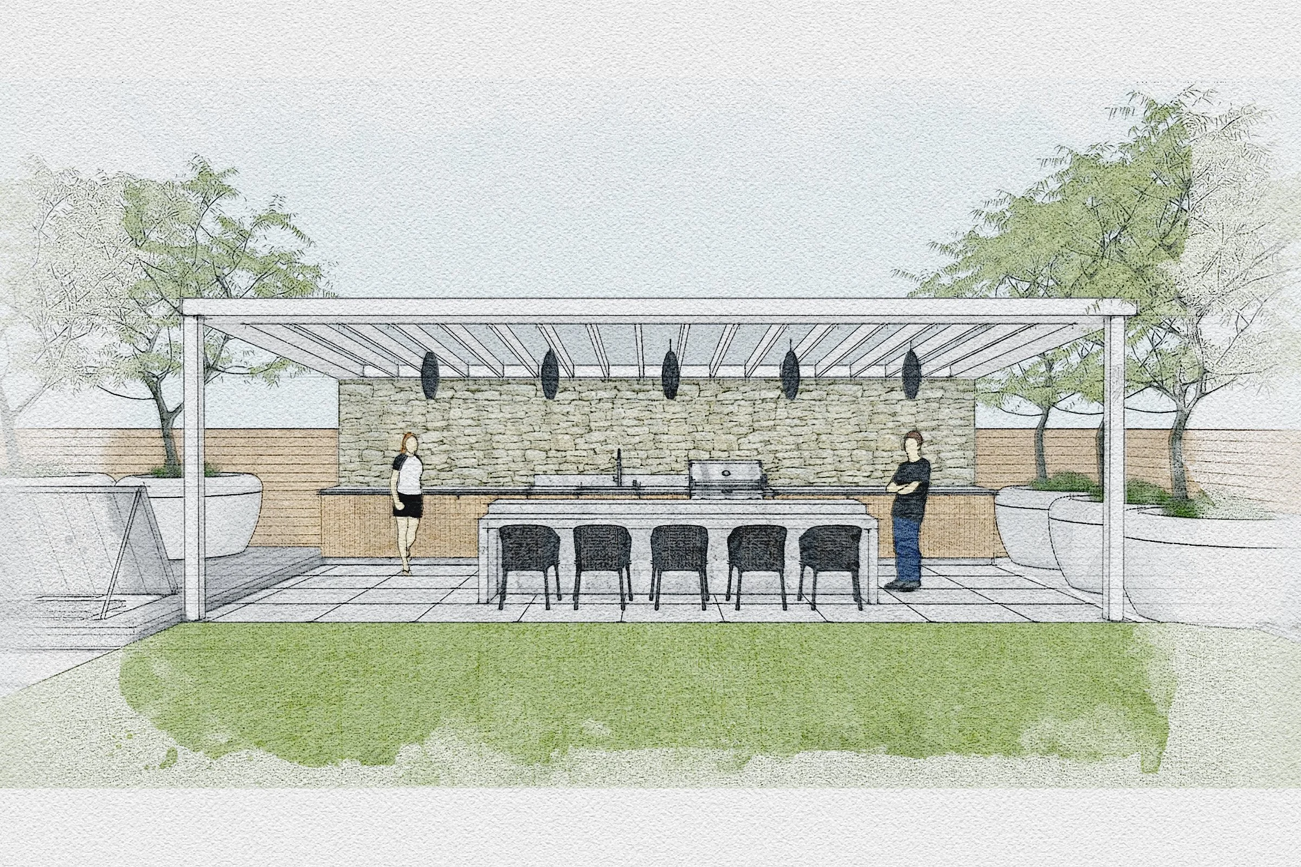Waterside Garden Rev 3
Waterside Garden Rev 2
Waterside East Preston Garden Layout
This is a rough sketch with guide textures and materials, further interest and planting to soften the sharp angles and zoned delineation shown here, then reactive detailing and softening will be made supported by the planting.
Key elements:
Sunken hot tub with opening doors to give privacy when in use from onlookers from the beach.
Watertight cushion storage in the millboard decking area, this area bridges the travel to the outdoor kitchen
Sunken fire pit linking with the entertaining and relaxing areas, sheltered from the wind and overlooking
Outdoor kitchen to make best use of the evening sun, privacy to be through the clever use of planted trees in large pots to give a sense of space vs static platers
Outdoor shower to be surrounded by fern/bamboo planting, road side privacy to be supported by large planted trees.
Lawn takes a major role in the space to support the scale and not make the garden feel to manicured/busy and compressed with garden elements.























