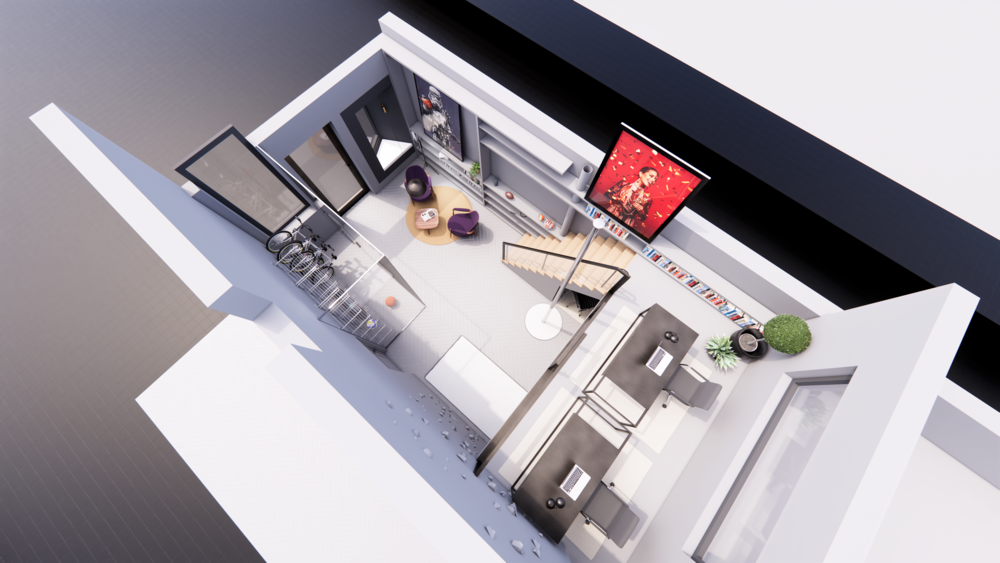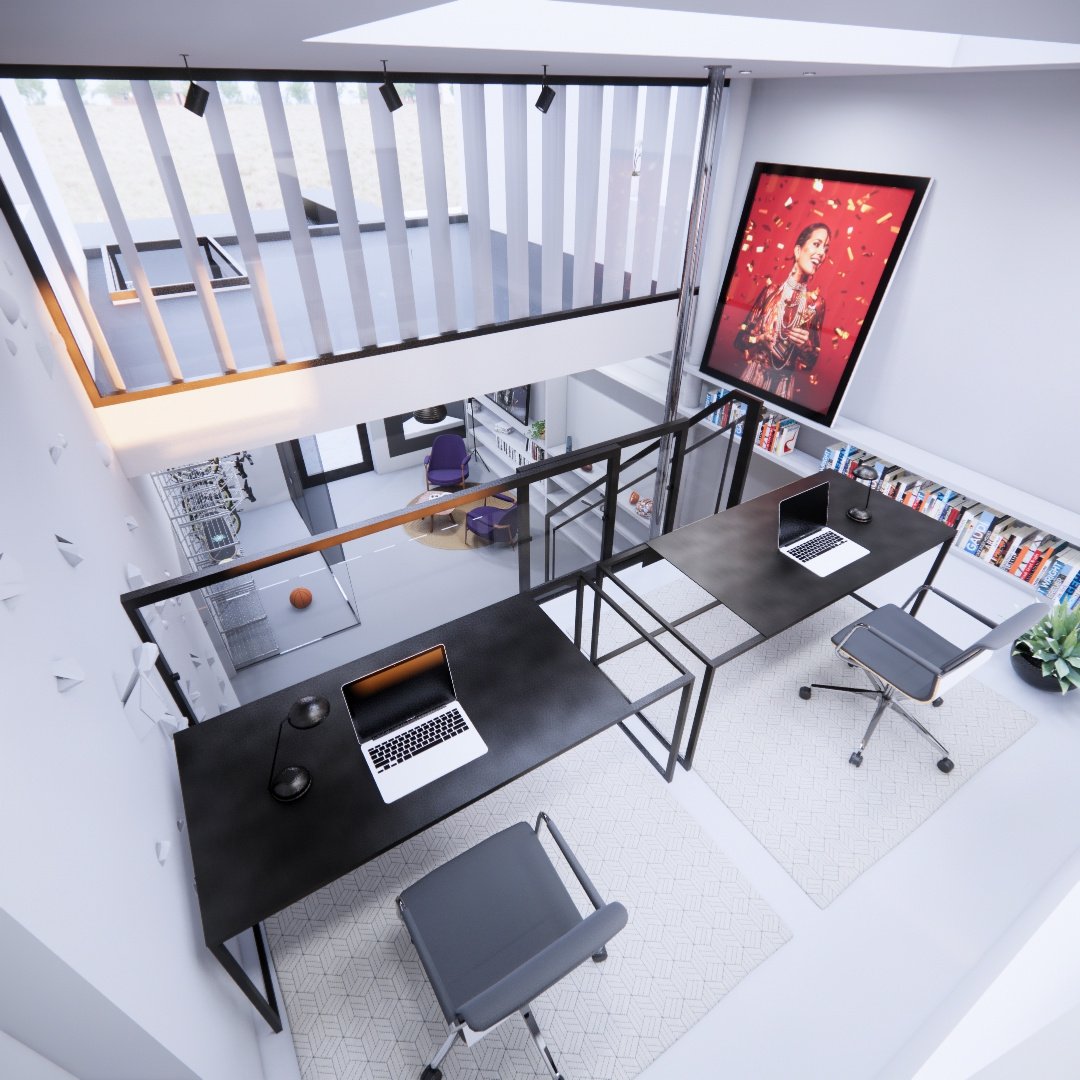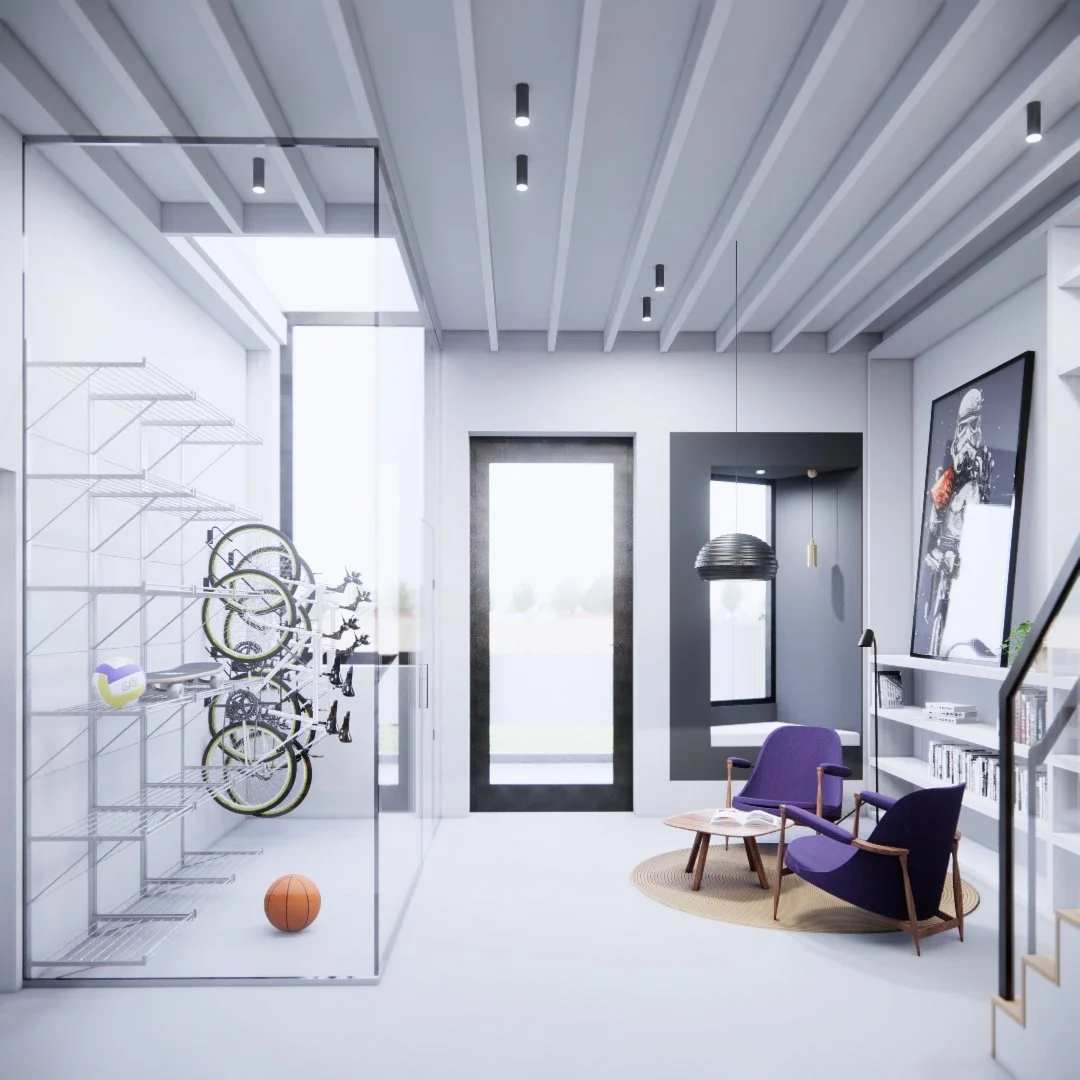Worthing Side Extension
The brief for this imaginative architectural design in Worthing was to create a playful modern space, though a side extension, incorporating the style of the family as a whole. The huge ceiling heights provided another nod to Tom Hanks in BIG. The upper office mezzanine provides an adult space ( almost ) to execute the work. Access to the ground floor is either by using the stairs or the fireman’s pole or for the more adventurous, you could make an attempt at the climbing wall. To protect the privacy of the office and that of the neighbours there are huge louvers angled along the loft style main full length fixed pain window.
On the Ground floor the almost double height area is light airy and also delineated into zones. Underneath the stairs is a homework pod, the glazed storage area allows light to come through and also provides ample storage for bikes, Surfboards etc.
There is also an angled Oriel window seat of contemplation and a seated reading/meeting area with a the huge book case as the back drop. Architects in Worthing aren’t known for playfulness but it’s AMAZING when we get clients who are design led and open to break trends.
Gallery
















