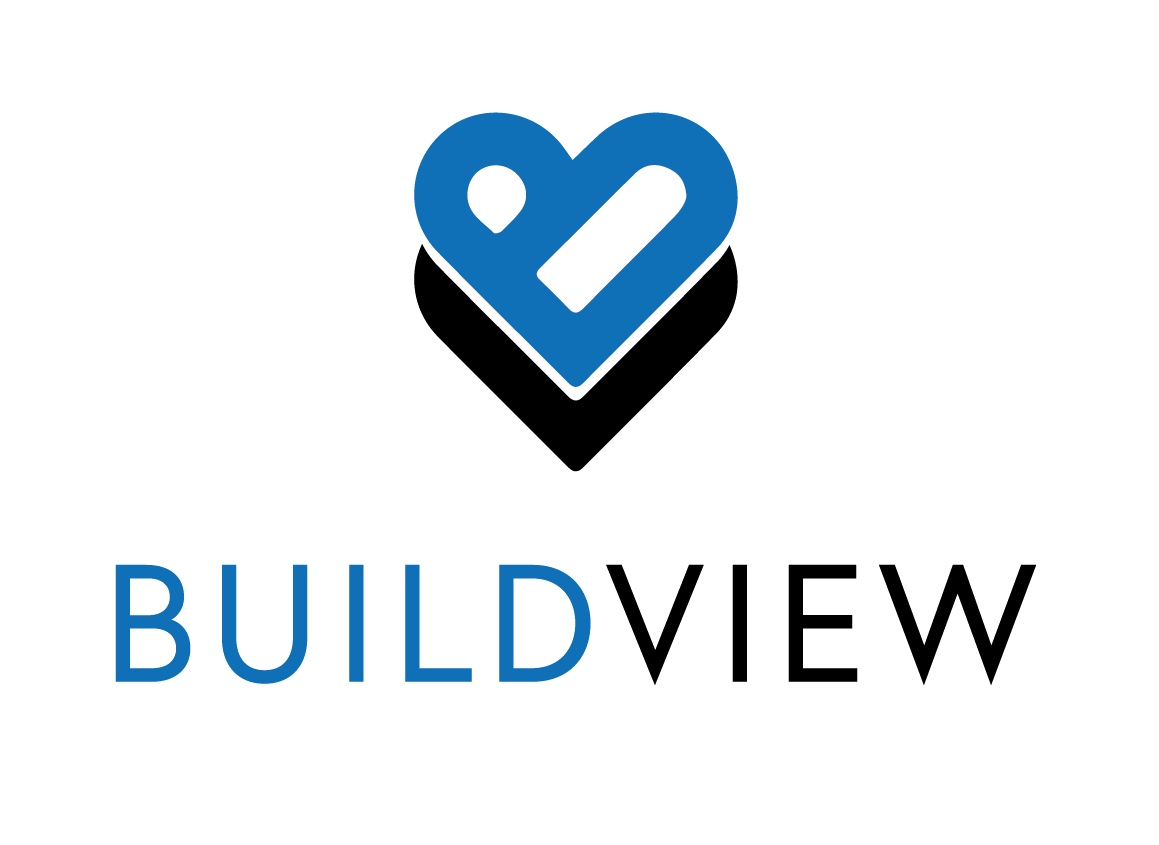Ferring First Floor Extension and
Major Remodel
Buildview were commissioned to provide architectural design for a substantial extension in an impressive Ferring residence, strategically located along the Ferring Rife. Originally, the brief called for a straightforward extension above the ground floor's flat roof section, aiming to create space for a master suite. However, the project took an unexpected turn as discussions with the clients progressed, leading to a significant change in the scheme. The centerpiece of this new design became the expansive first-floor open gabled balcony area. Throughout the architectural design process, especially within Ferring, the preferences of the local parish council and planning authority played a pivotal role.
After presenting the designs through various mediums, we are thrilled to confirm that full planning permission was obtained on the first submission. The case officer specifically commended the architectural design for enhancing the overall aesthetic of the home, particularly in this crucial and beautiful part of the South Coast. Given that the scheme would be visible from multiple public areas, precision was imperative.
Due to previous alterations, the existing house had a somewhat uneven appearance. Our design aimed to restore balance in terms of overall mass while providing highly functional spaces. Careful consideration was given to the positioning of the glazing; excessive modern glass could have clashed with the existing aesthetic and diminished the visual impact. Through a process of trial and error, we aligned the architectural symmetry and natural light directions with the external fenestration symmetry.
Both the clients and ourselves were committed to avoiding anything overly derivative or unnecessarily complex in the architectural approach.
For a glimpse into our other architectural projects in Ferring, Worthing, or West Sussex, please explore our portfolio of completed designs."











